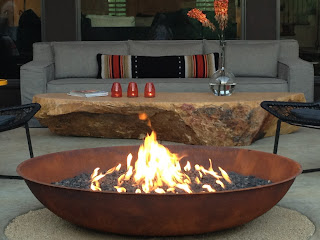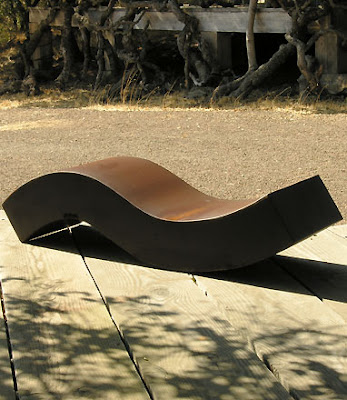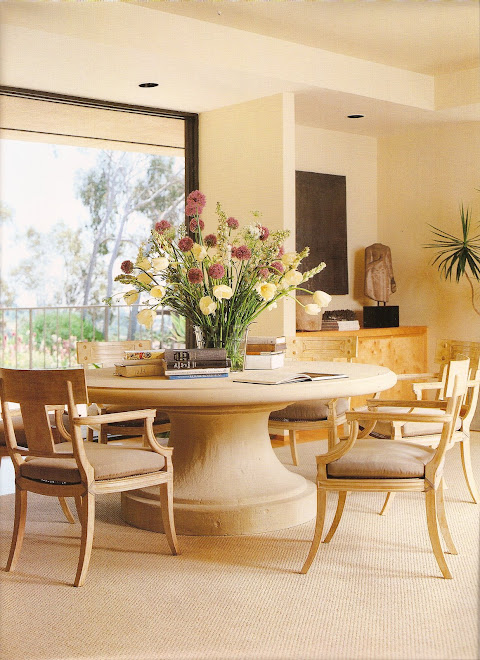Recently our firm was responsible for the complete redesign of this Newport coast residence.
Our task was to design timeless interiors to compliment the clients outstanding art collection.

Most of the backgrounds we kept in neutral tones and kept ornamentation to a minimum not to compete with the art and incredible views.
The interior spaces were very large and needed furnishings scaled to fit but not overpower, the entry lantern is almost six feet tall and hangs from a second story dome.
The dining room was large enough to use two tables, one slightly larger than the other. The result is a less formal arrangement and one that focuses on the art and most important on the guests.
The large two story salon again focuses on the view and is home to some rather incredible works of art, the pair of fiddle leaf trees are over twenty feet tall and frame the view of the pool.
The master bath has a pair of walnut console sinks, clean lines and primitive collections from the owners travels.
In the family room some of the owners most prized collections are displayed in niches and on the fireplace hearth. The goal was not to create "museum settings" but create casual sophisticated and comfortable rooms.



















































